Morgan University Center Spaces & Meeting Rooms
The meeting rooms provided by the Morgan University Center at Austin Peay State University (APSU) offer versatile and modern spaces designed to accommodate a wide range of events and gatherings. Equipped with advanced audio-visual technology and flexible seating arrangements, these meeting rooms are well-suited for hosting academic meetings, student organization activities, workshops, seminars, and small to medium-sized conferences. Supported by a dedicated team of event professionals, the Morgan University Center meeting rooms provide excellent event coordination and personalized service, ensuring seamless experiences for all participants. With a commitment to fostering a vibrant and inclusive campus community, these meeting rooms serve as collaborative spaces where ideas are exchanged, connections are forged, and meaningful discussions take place, enriching the overall academic and social experience at APSU.
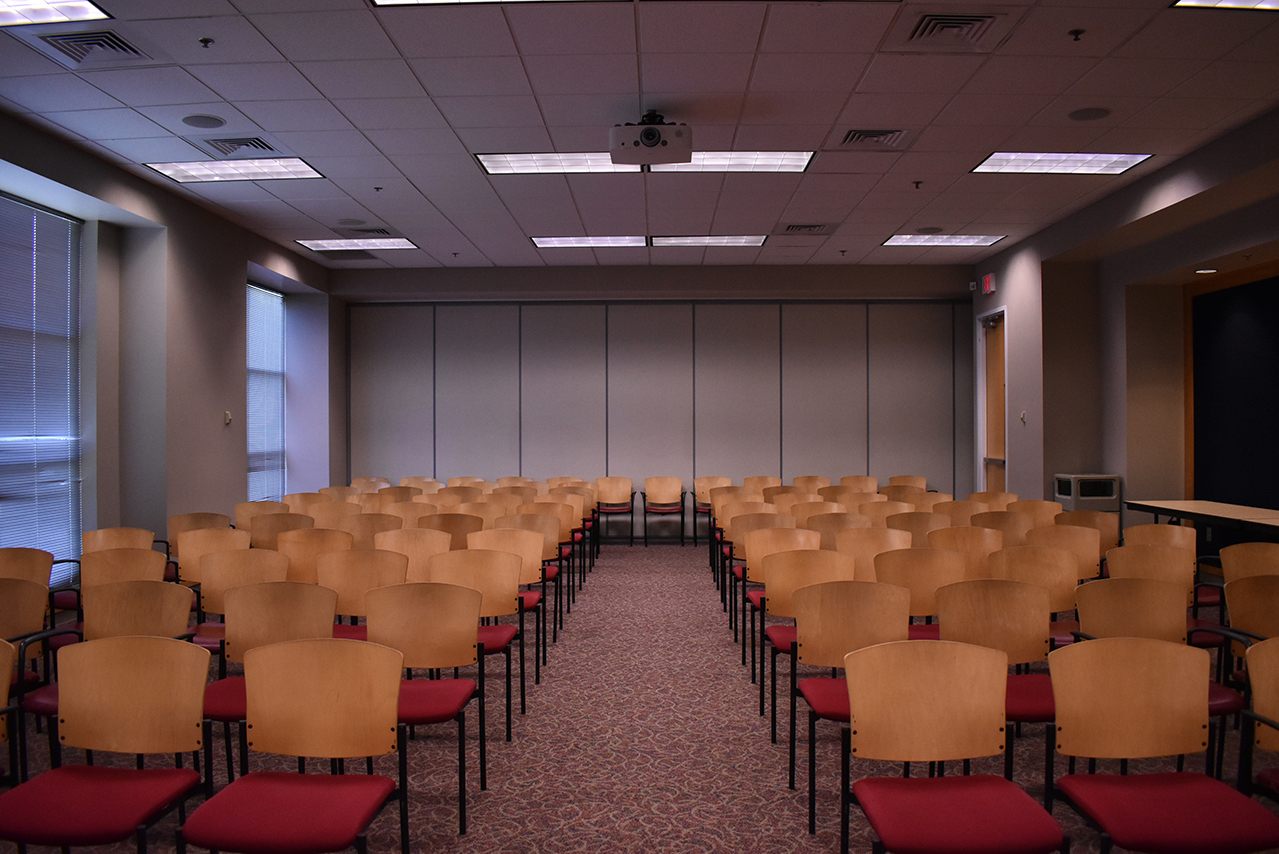
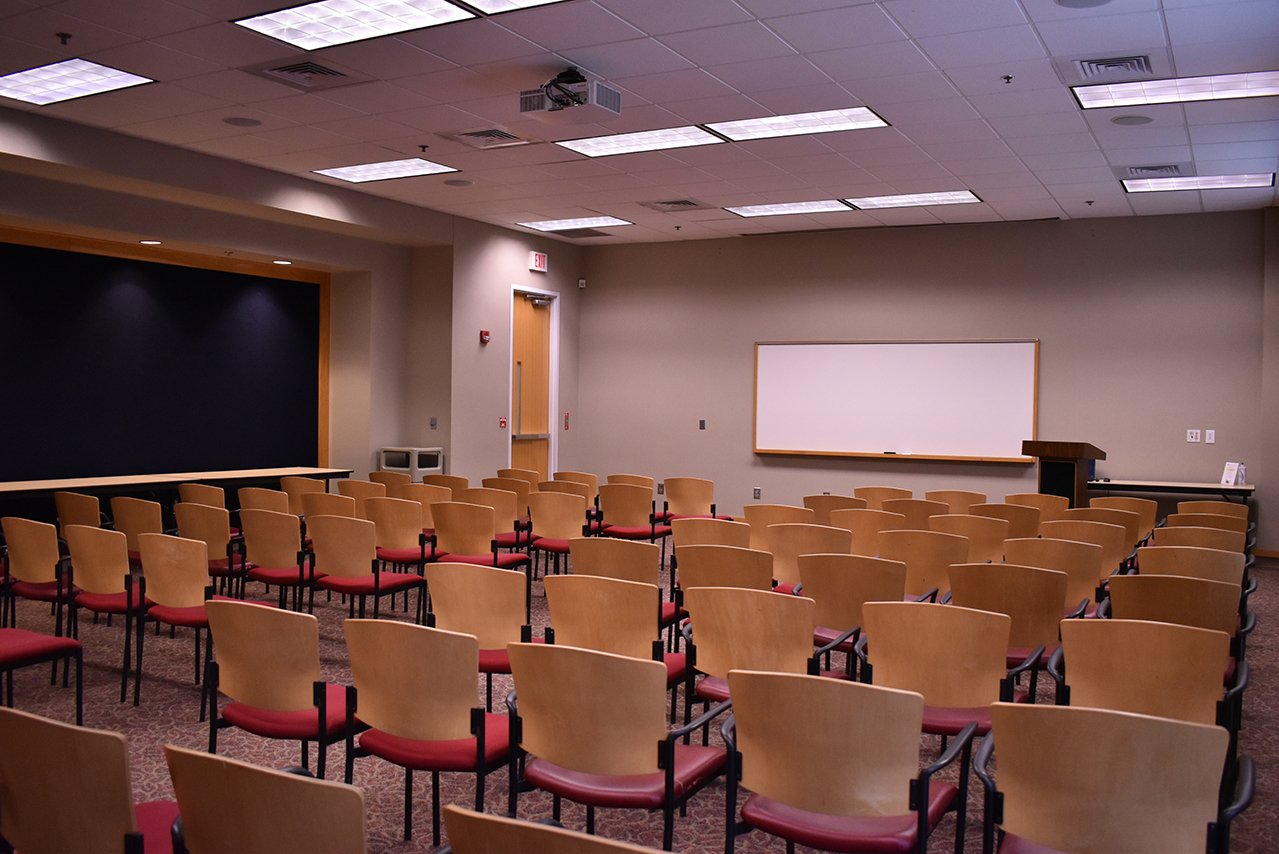
The default setting for room 303 is 95 chairs set theater style with a podium, dry erase board, laptop, projector with screen, and 3 six-foot tables.
Capacity - 95 People
Setup - Theater
Square Feet - 1211
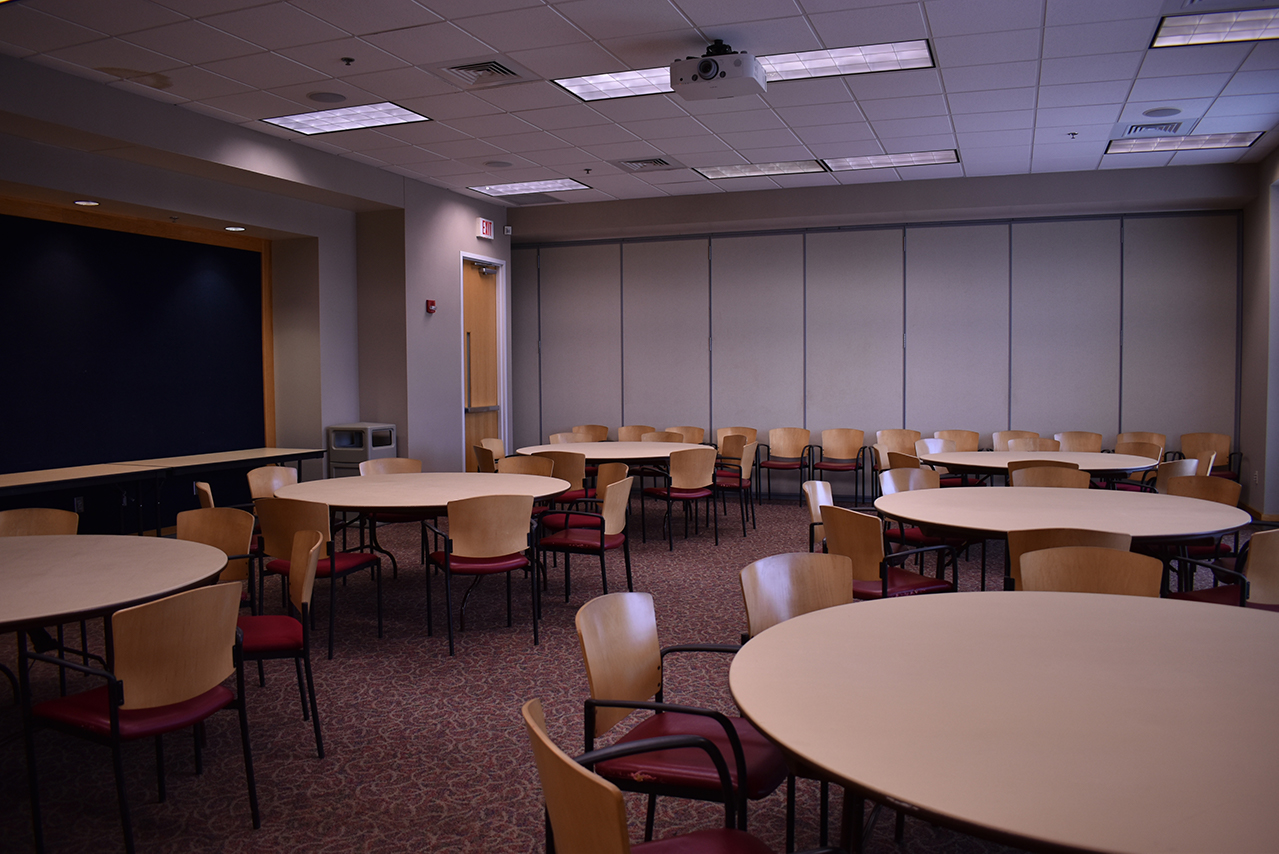
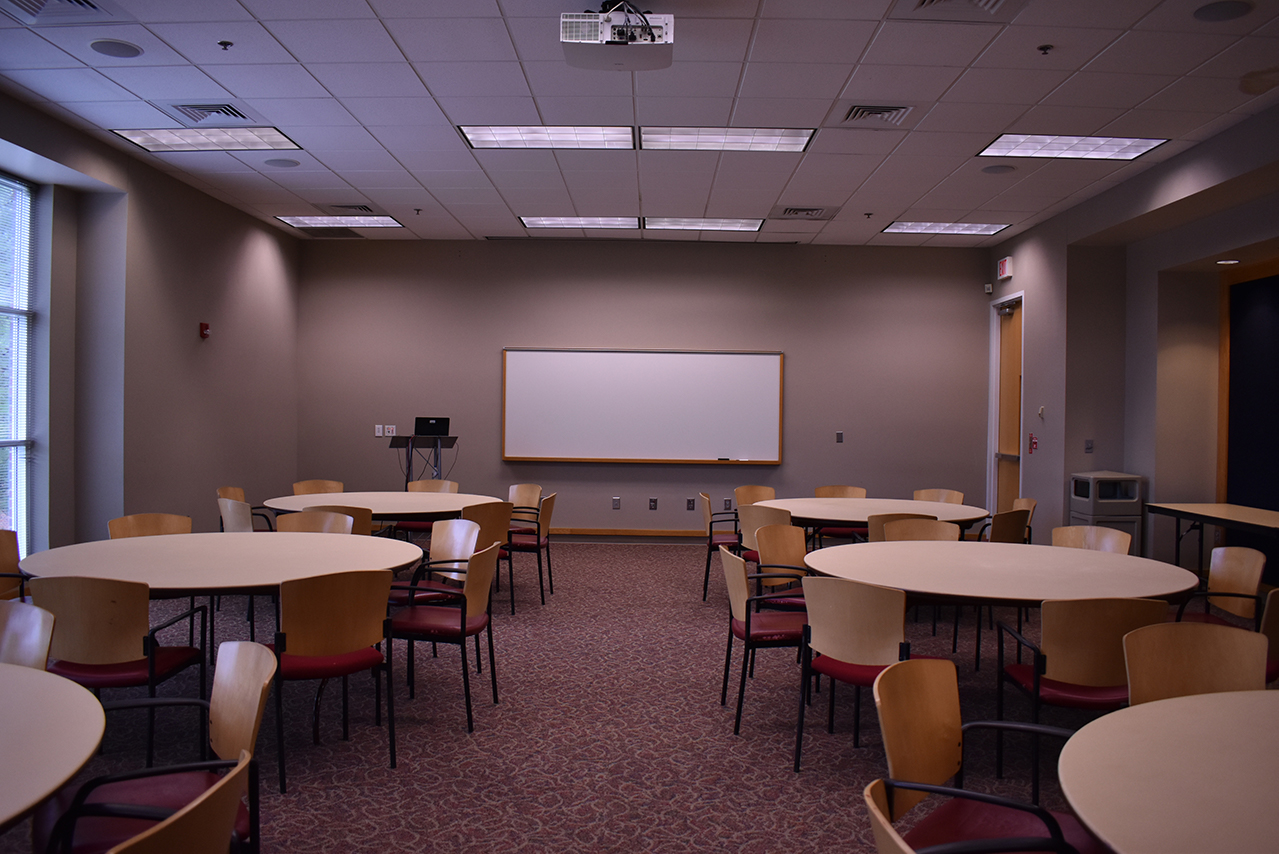
The default setting for room 305 is 6 six-foot round tables with 8 chairs set at each. There is an additional row of 12 chairs along the back row, 3 six-foot rectangular tables, a podium, dry erase board, laptop, and a projector with screen.
Capacity - 60 People
Setup - Round Tables
Square Feet - 1155
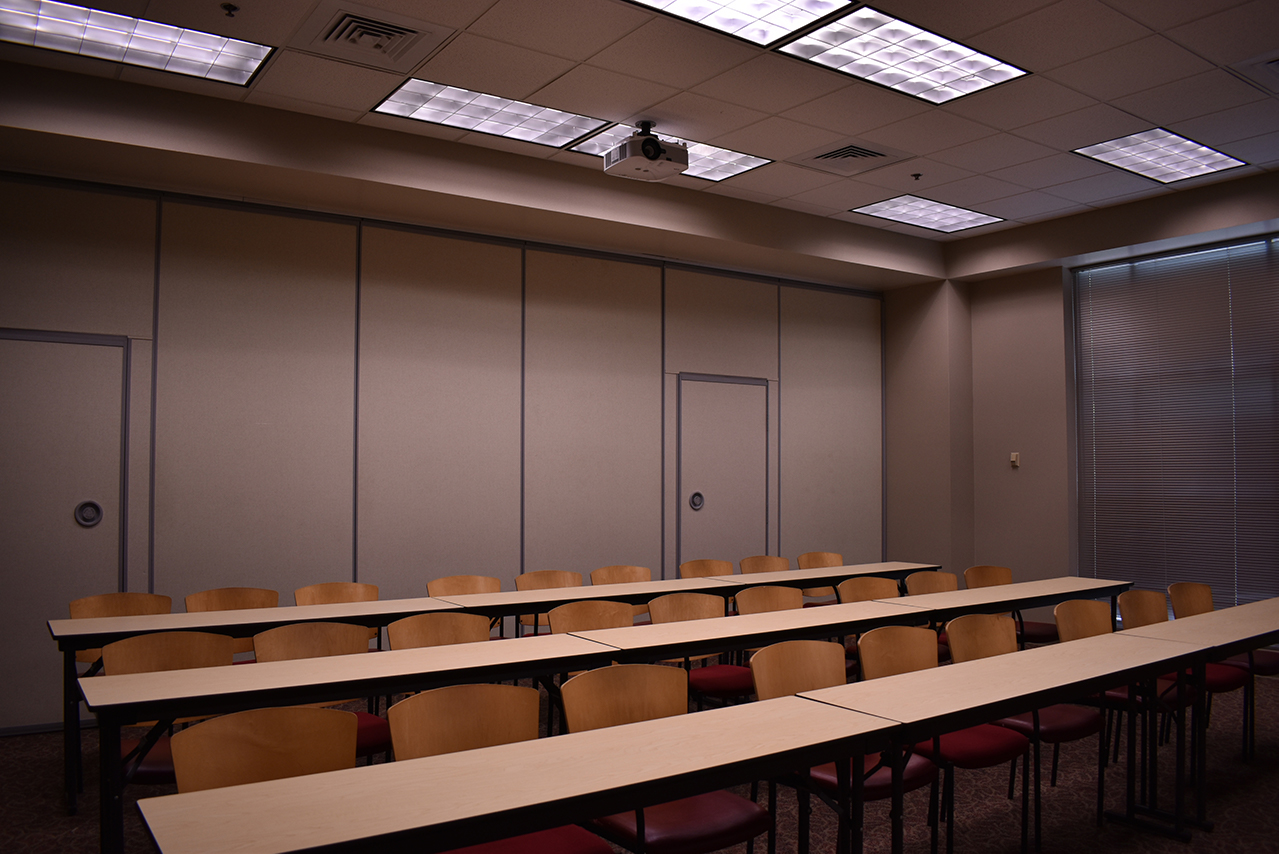
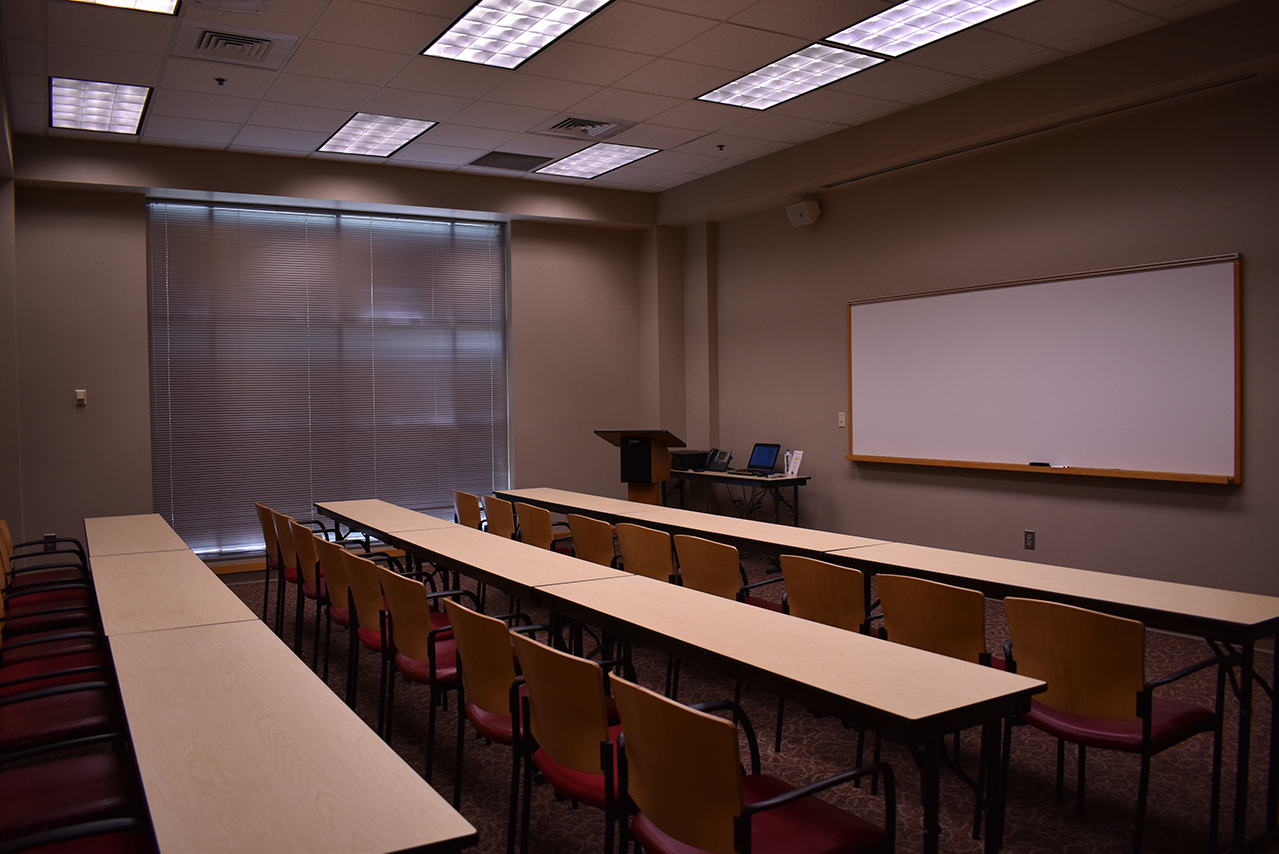
The default setting for room 306 is 9 six-foot tables with 3 behind each table. There is also a podium, a dry erase board, laptop, and a projector with screen.
Capacity - 27 People
Setup - Classroom
Square Feet - 605
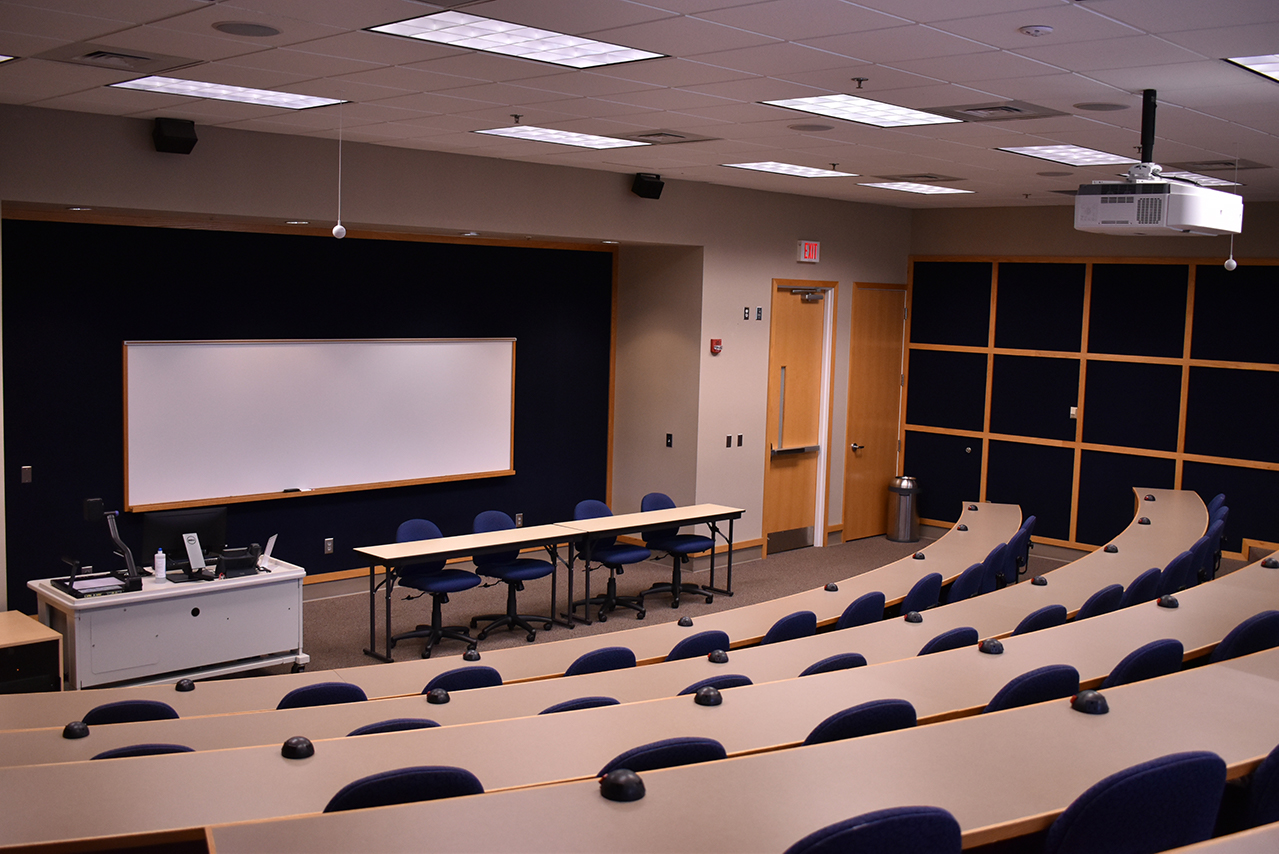
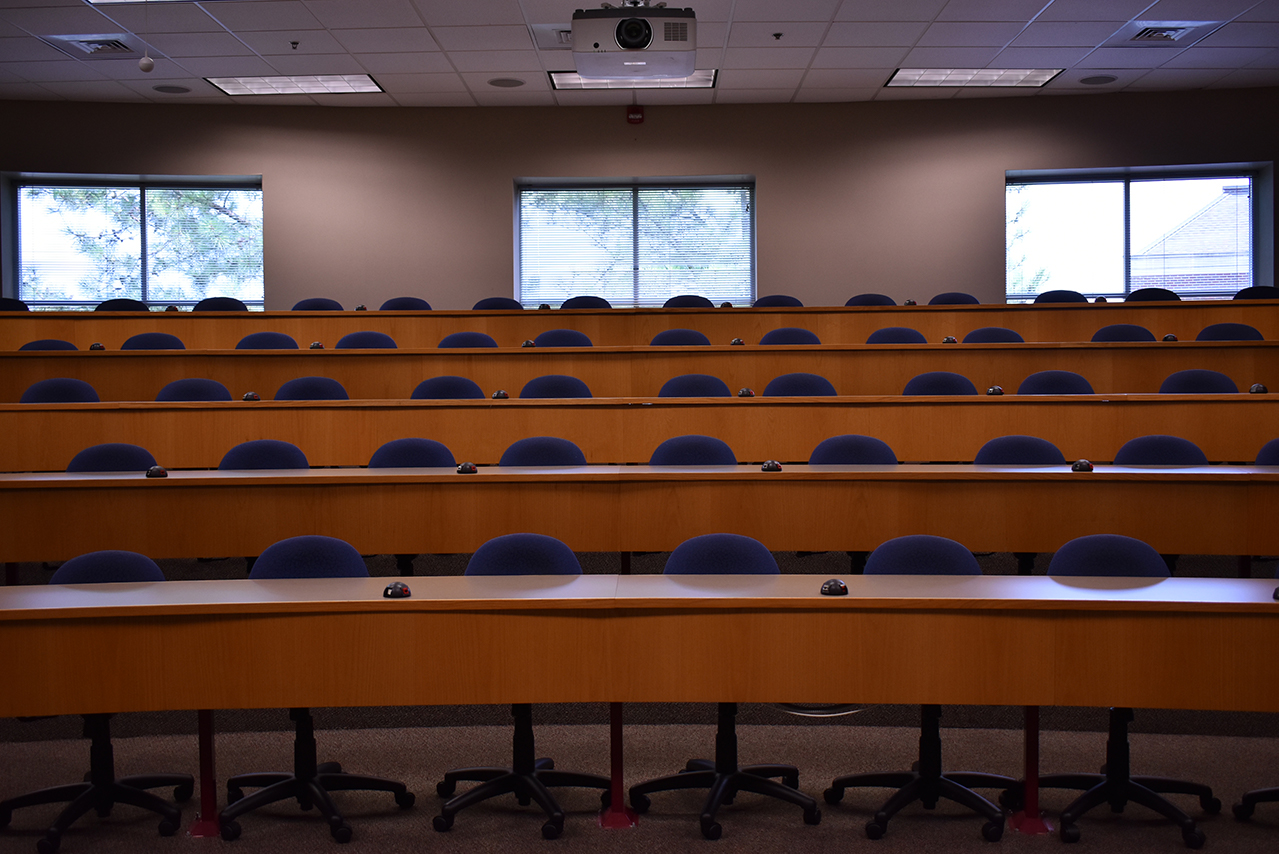
The default setting for room is an amphitheater style classroom with 24 laptops. There is also a teaching station with a computer, overhead projector, a dry erase board, and projector with screen.
Capacity - 25-75 People
Setup - Amphitheater Style Classroom
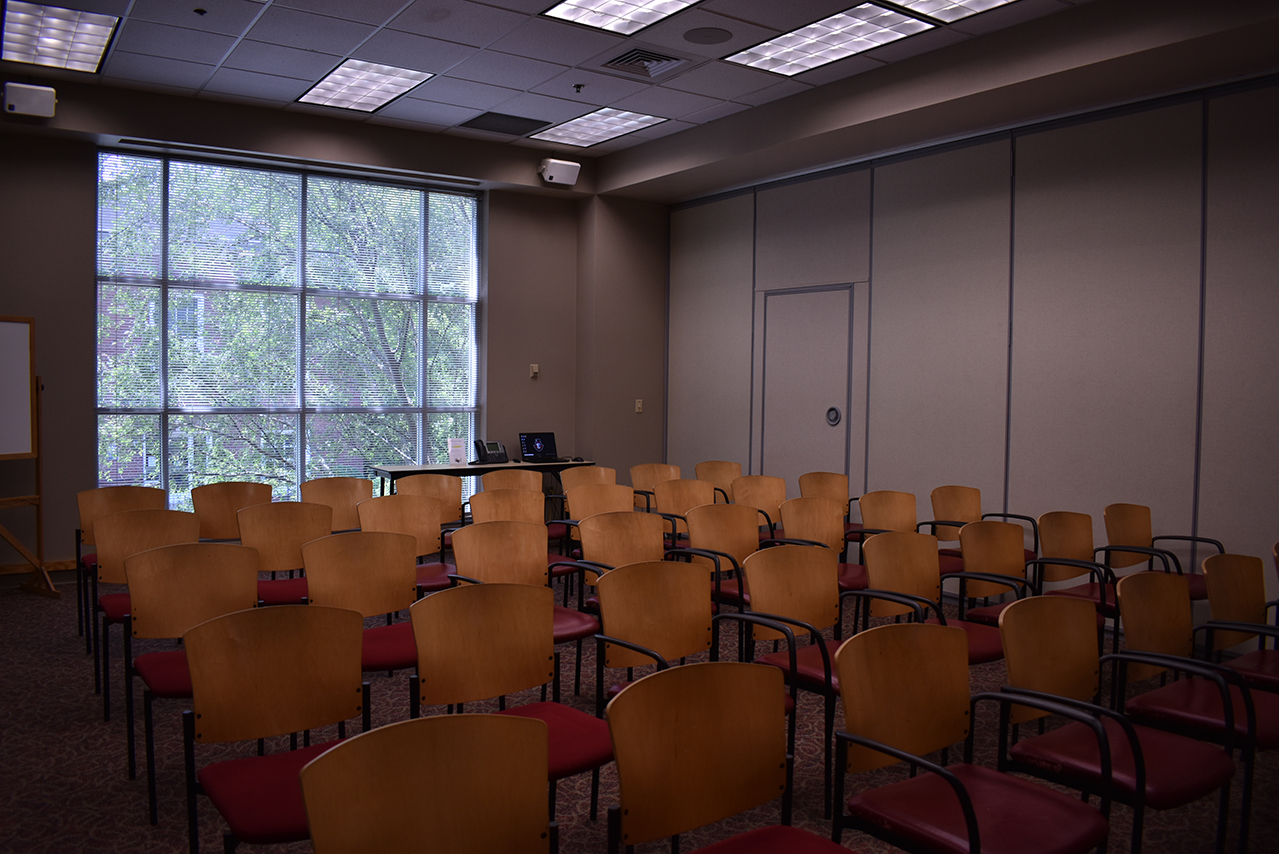
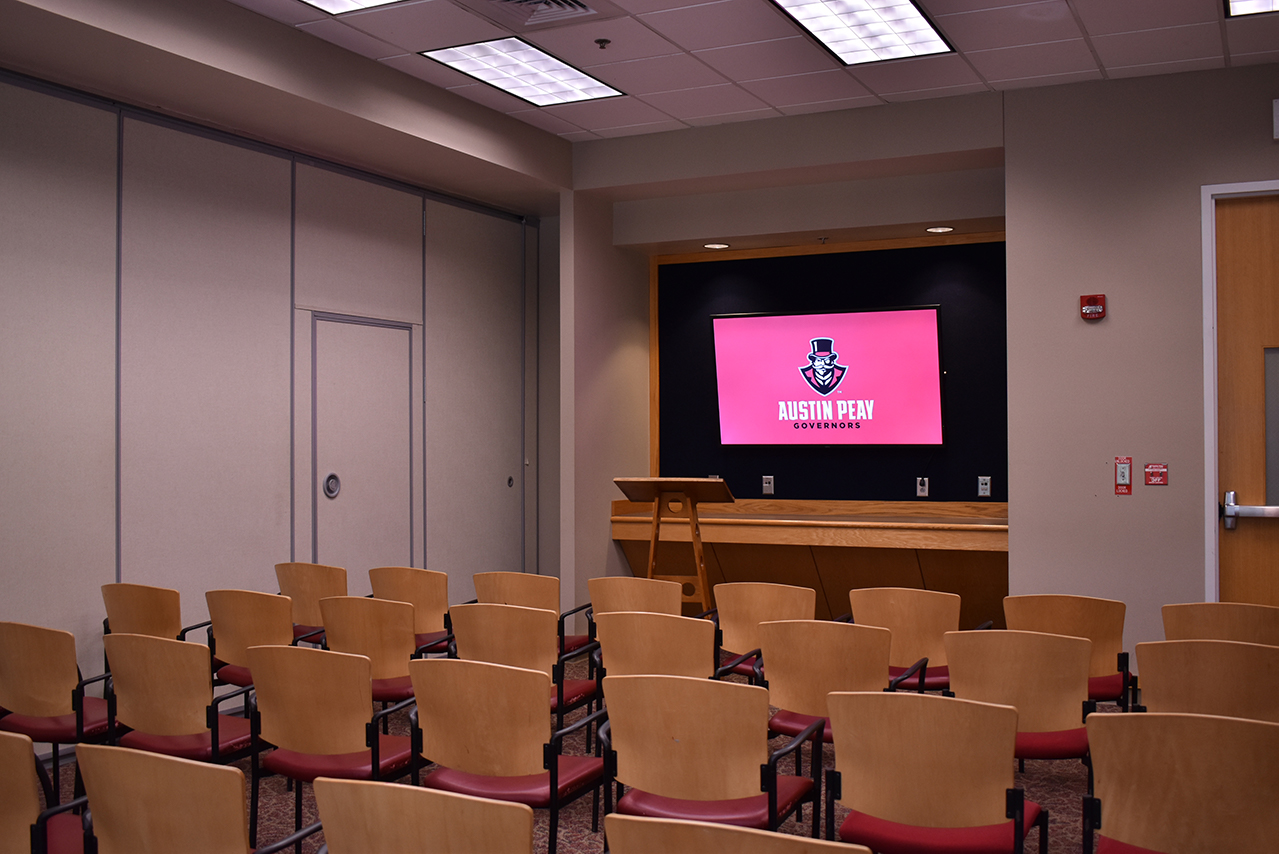
The default setting for room 308 is 6 rows of 8 chairs, a dry erase board, laptop, and a display monitor.
Capacity - 42 People
Setup - Theater
Square Feet - 585
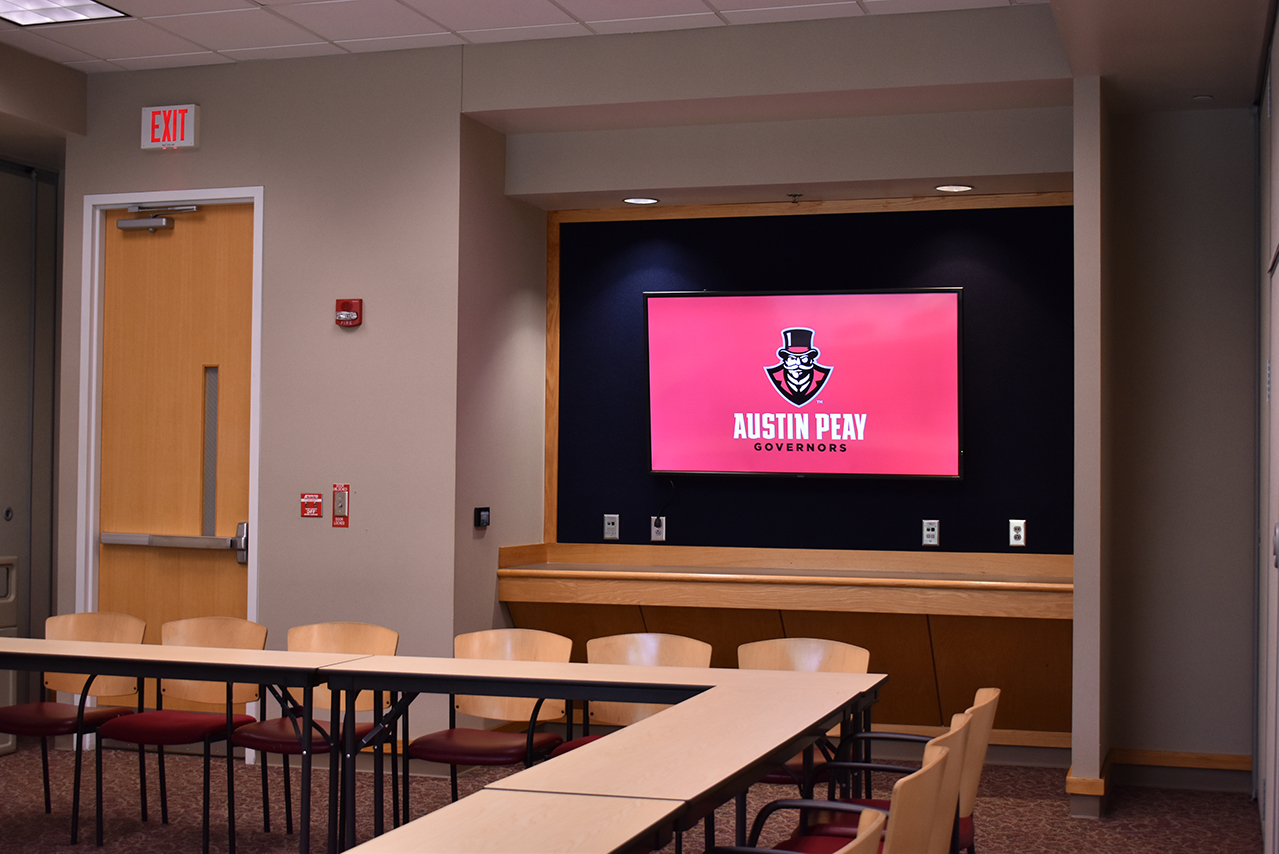
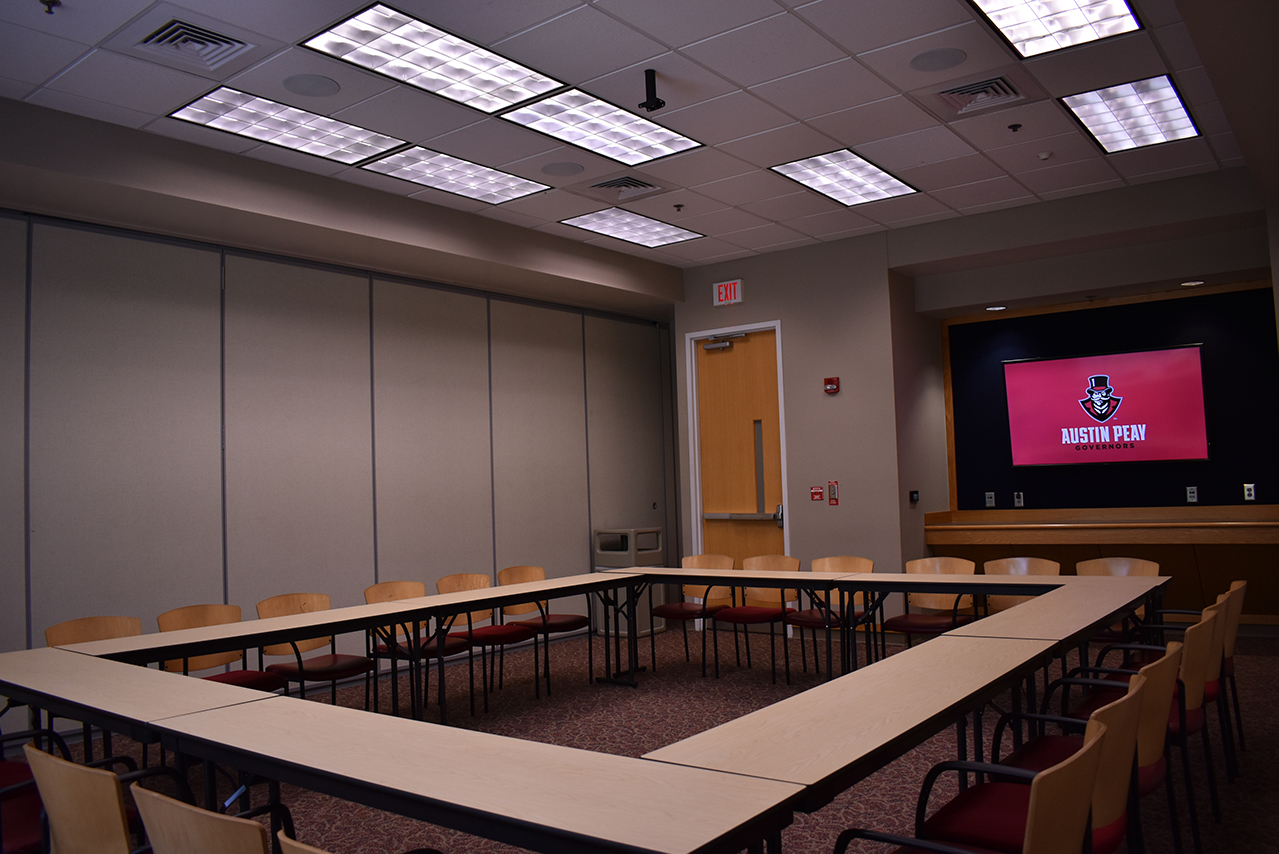
The default setting for room 310 is 8 six-foot tables set in a square with seating for 24, a dry erase board, laptop, and a display monitor.
Capacity - 24 People
Setup - Conference
Square Feet - 585
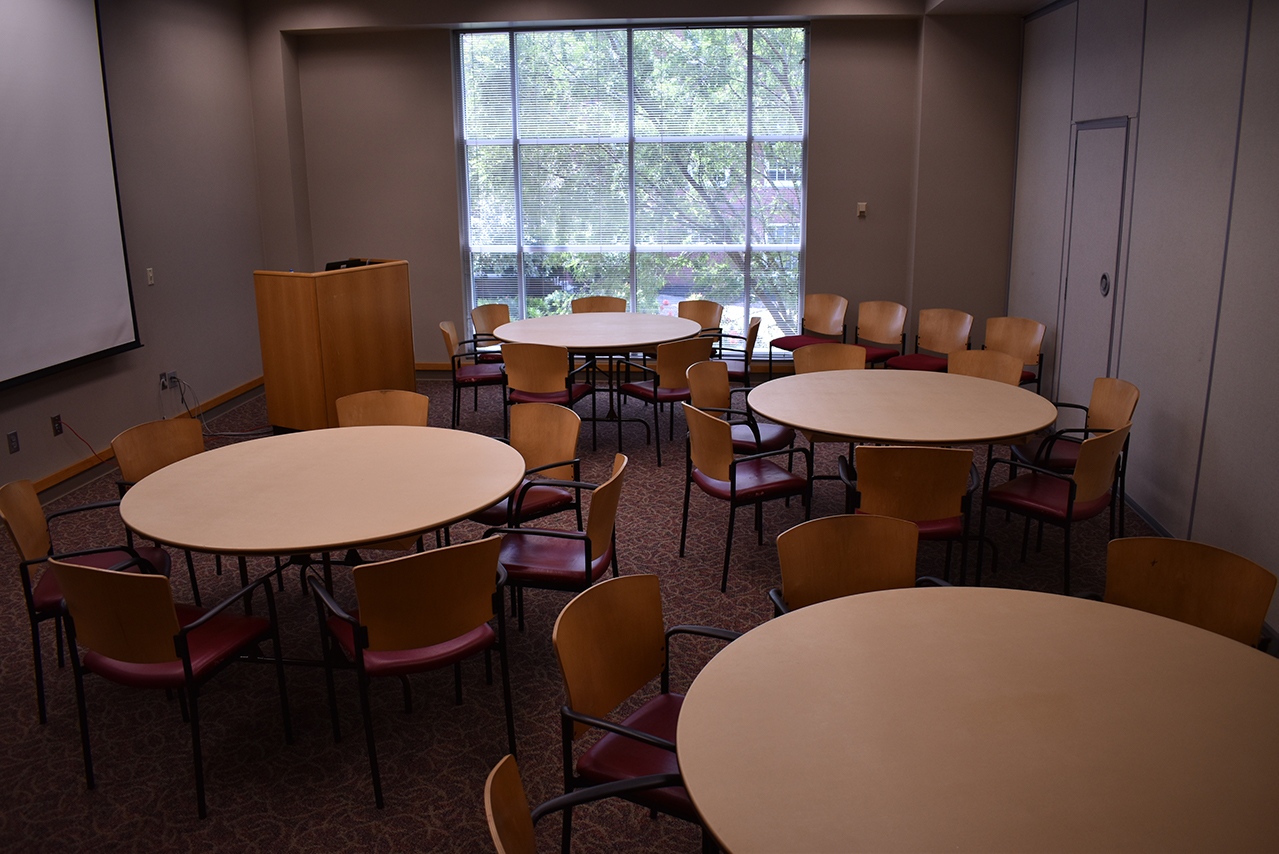
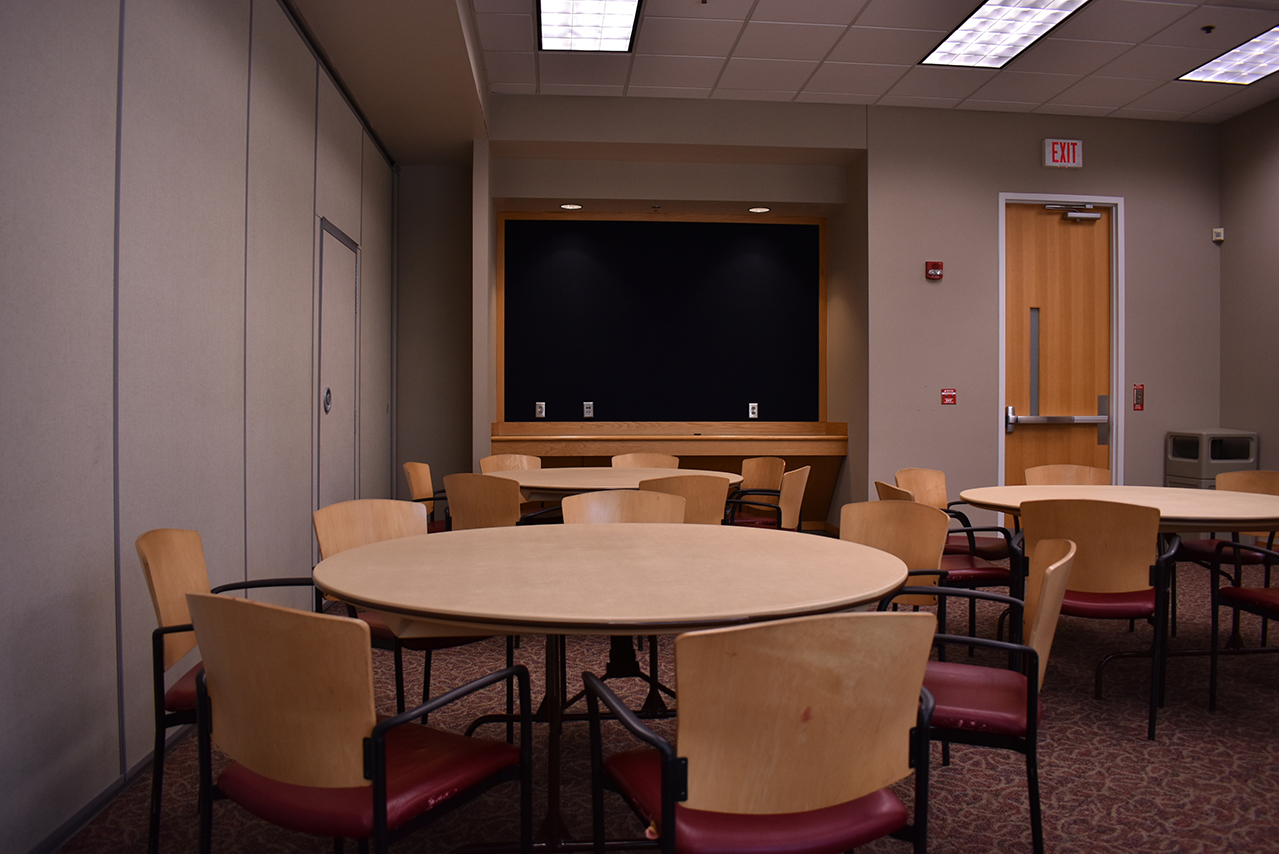
The default setting for room 312 is 4 five-foot round tables with 7 chairs each, a podium, dry erase board, laptop, and a projector with screen.
Capacity - 32 People
Setup - Round Tables
Square Feet - 605
Capacity - 24 People
Square Feet - 660
Capacity - 12 People
Square Feet - XXX
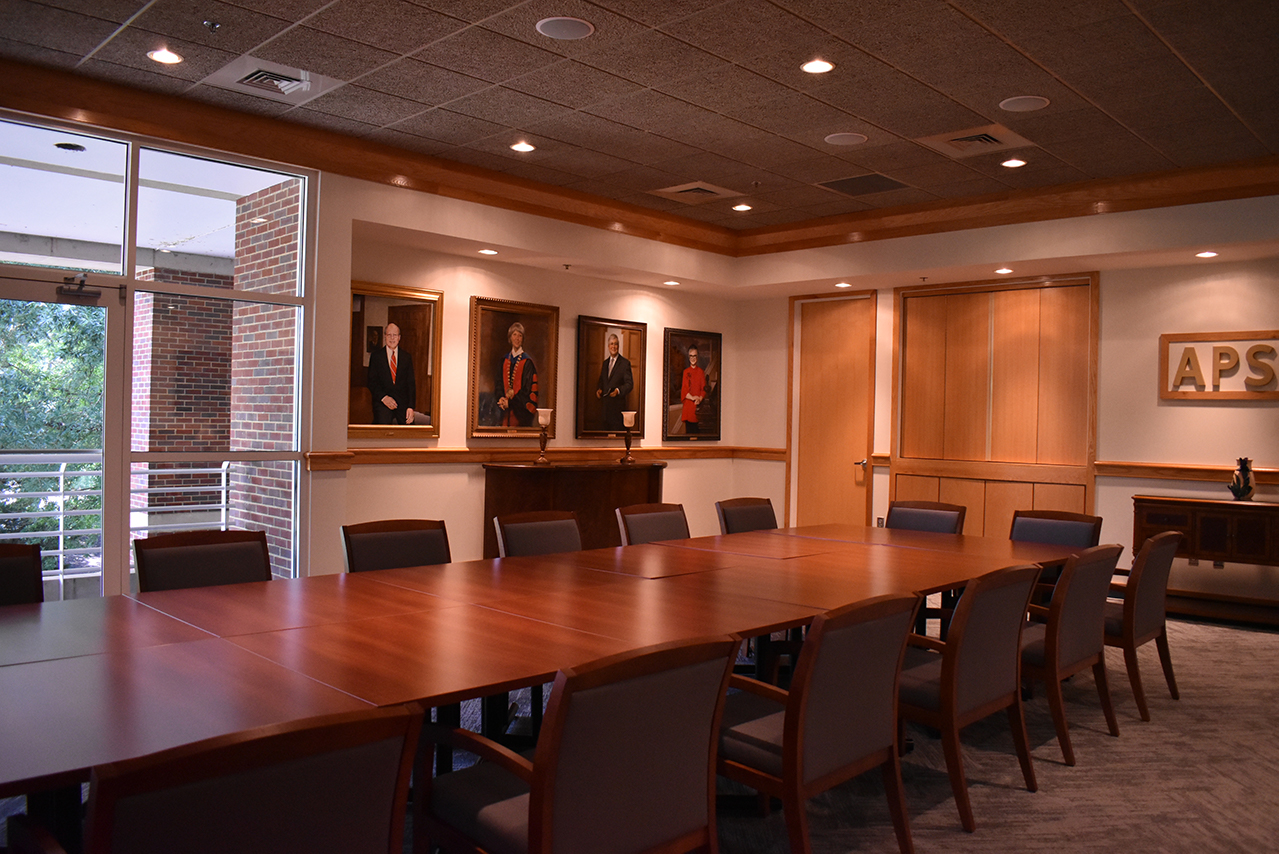
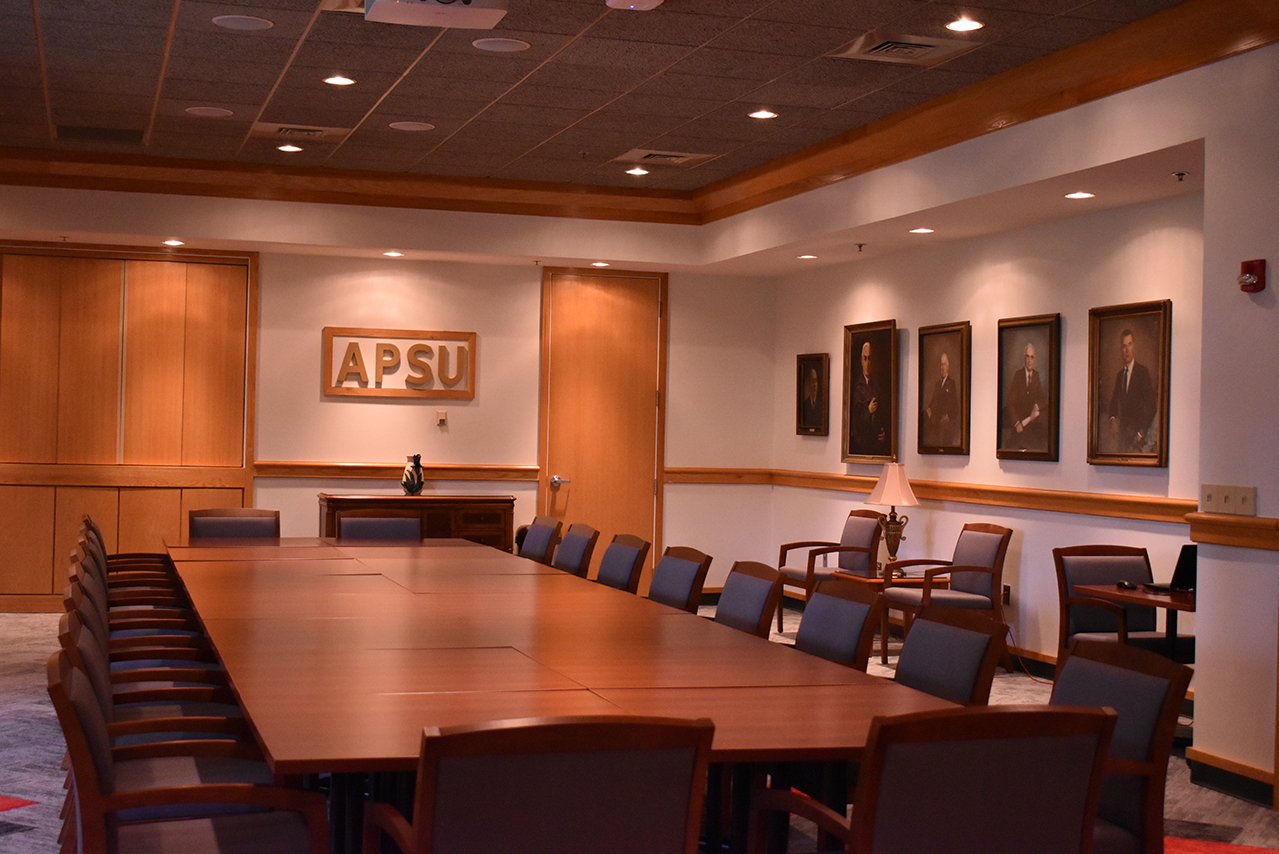
University Center Plaza
University Center Steps
University Center Veranda