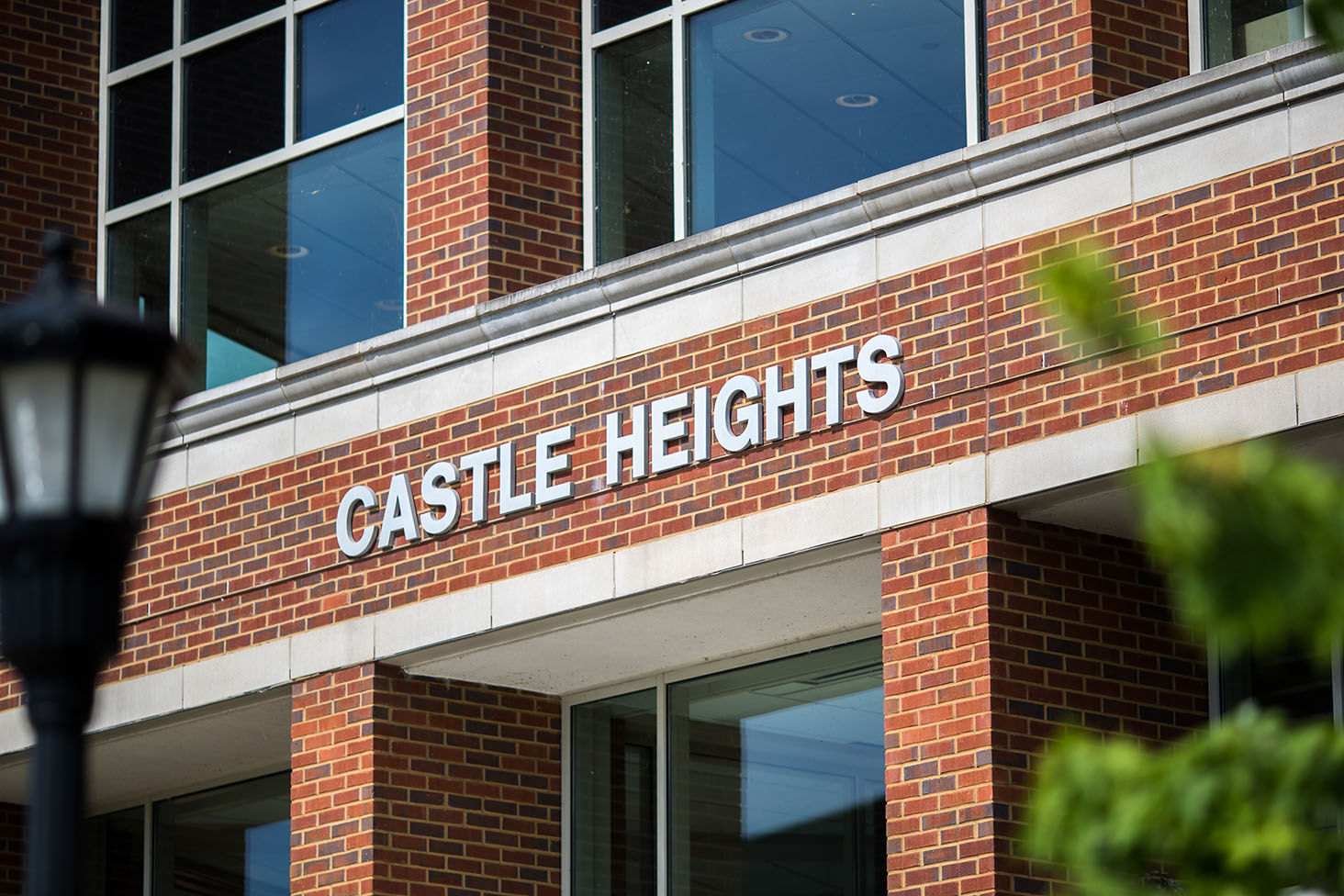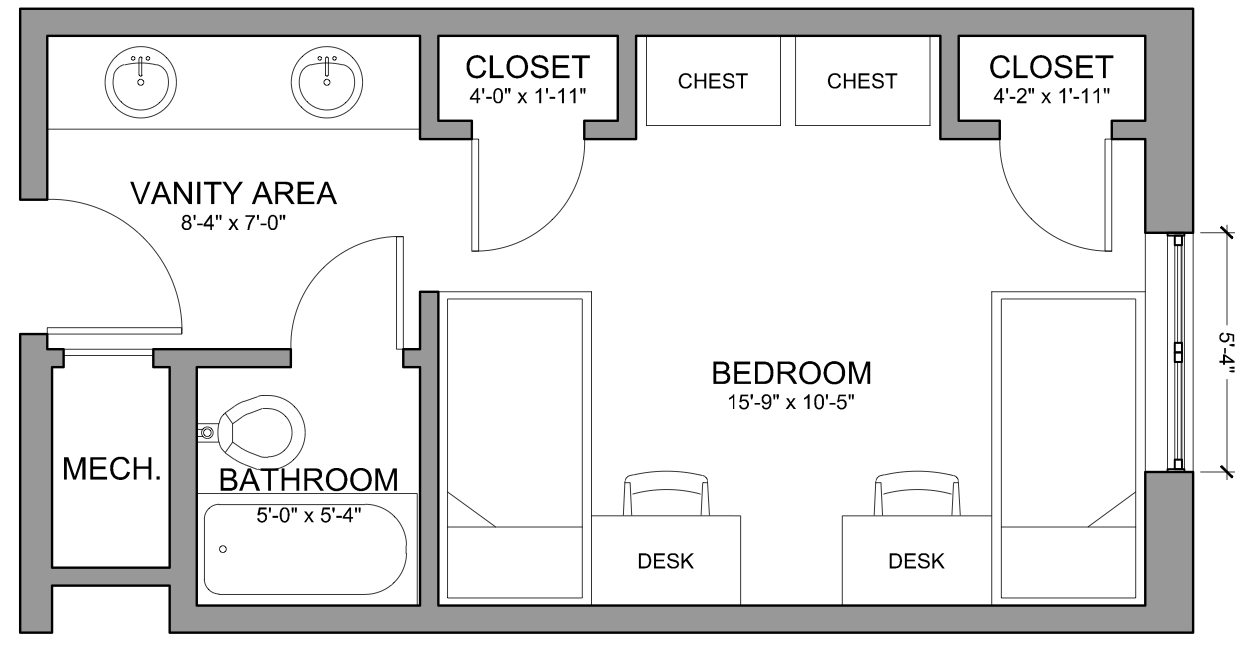Castle Heights (Freshman Only)

Located next to the residential quad and the intramural field, Castle Heights residents are in close proximity to many university dining venues and the Morgan University Center.
- Access limited to residents of Castle Heights through ID card access and main lobby.
- Five Floors with enclosed hallways
- 416 Residents
- Double Occupancy Rooms.
- Rooms contain single occupancy bathrooms.
- Wi-Fi Access
- Ethernet jack (1 per room)
- Air Conditioning
- Laundry Room on 1st floor
- On-site convenience store
- Multiple study and meeting spaces
- Vending Machines in Main Lobby
- Kitchens on every floor
- 4 elevators
- 2 moveable Twin XL Beds, Desks, Chairs, Dressers
- 1 window per room: 75" (H) x 72.5" (W)
- Desk Top Dimension: 42" x 24"
- Dresser Top: 36" x 24"
- There is 30" of space under the bed when raised to highest setting.
- See Floor Plan for additional dimensions
Standard 2-Person Unit, Private Bath

Disclaimer: Common floor plans for each room type are featured; however, actual size/dimensions may vary.
How Do I Get Started?
Applying for Housing is easy! Login to our Housing Application Portal with your AP Onestop username/password to get started!