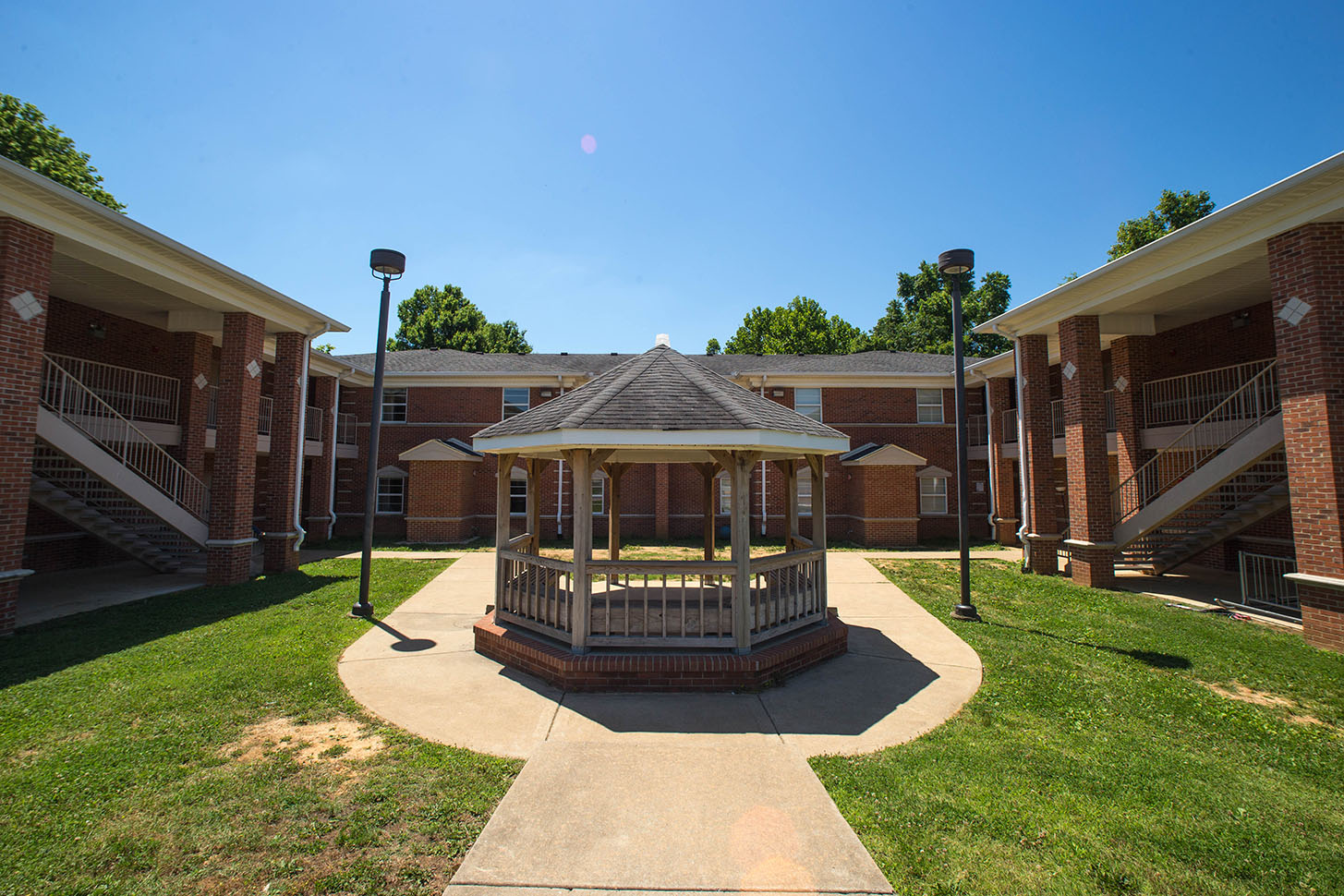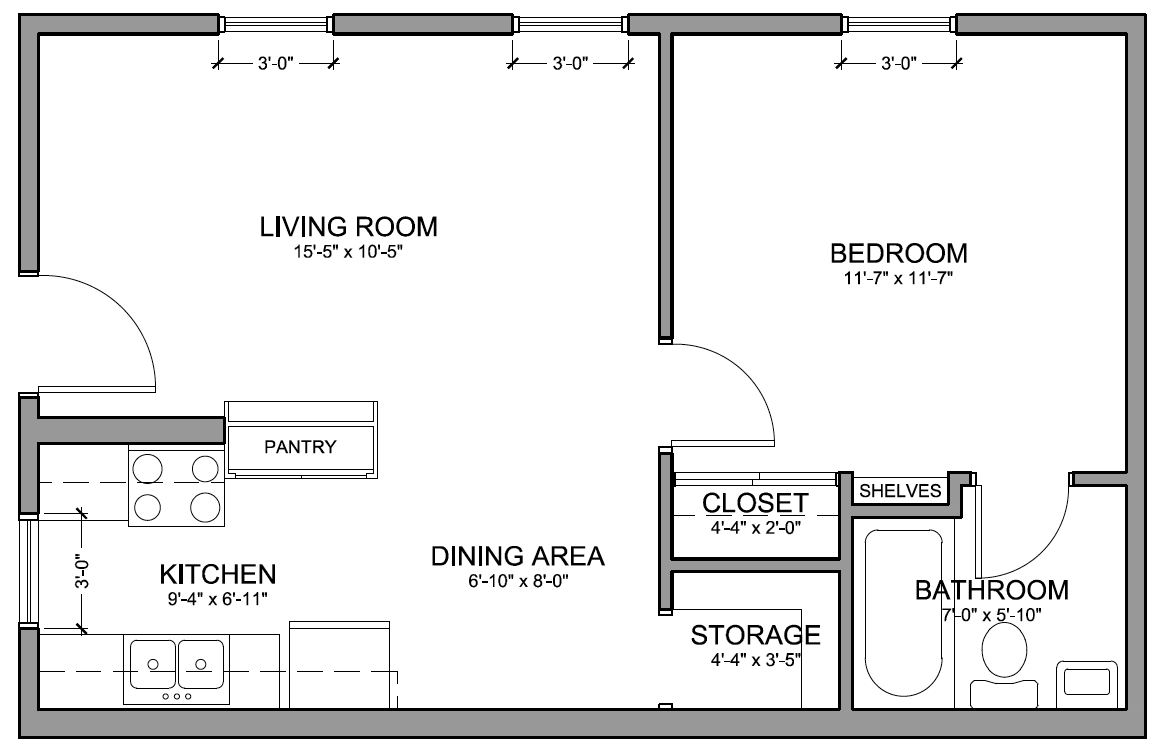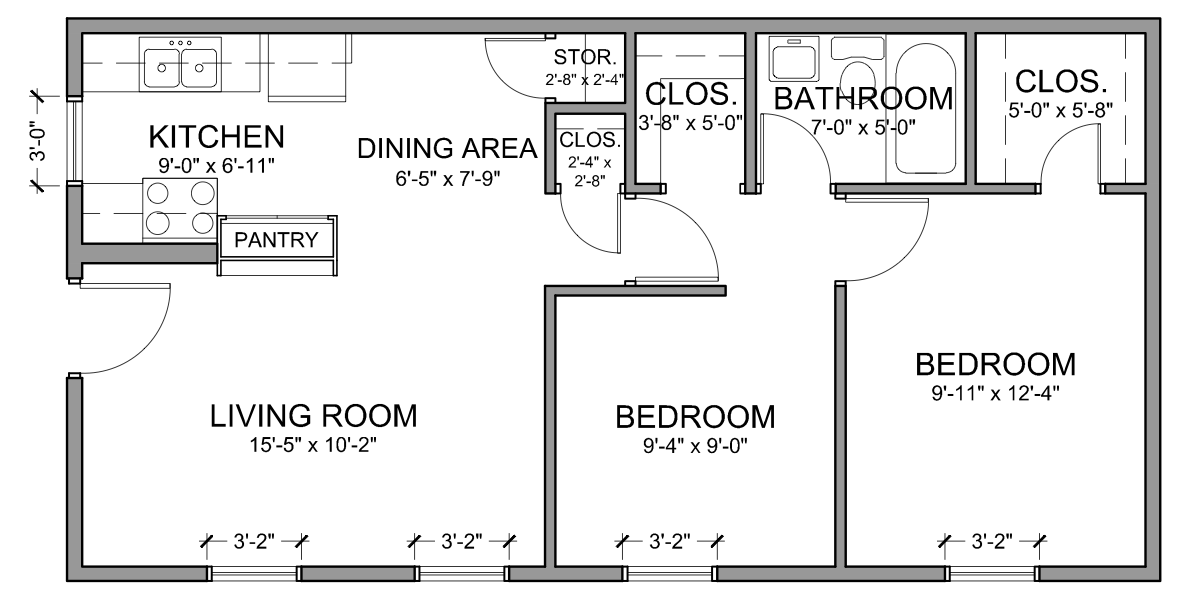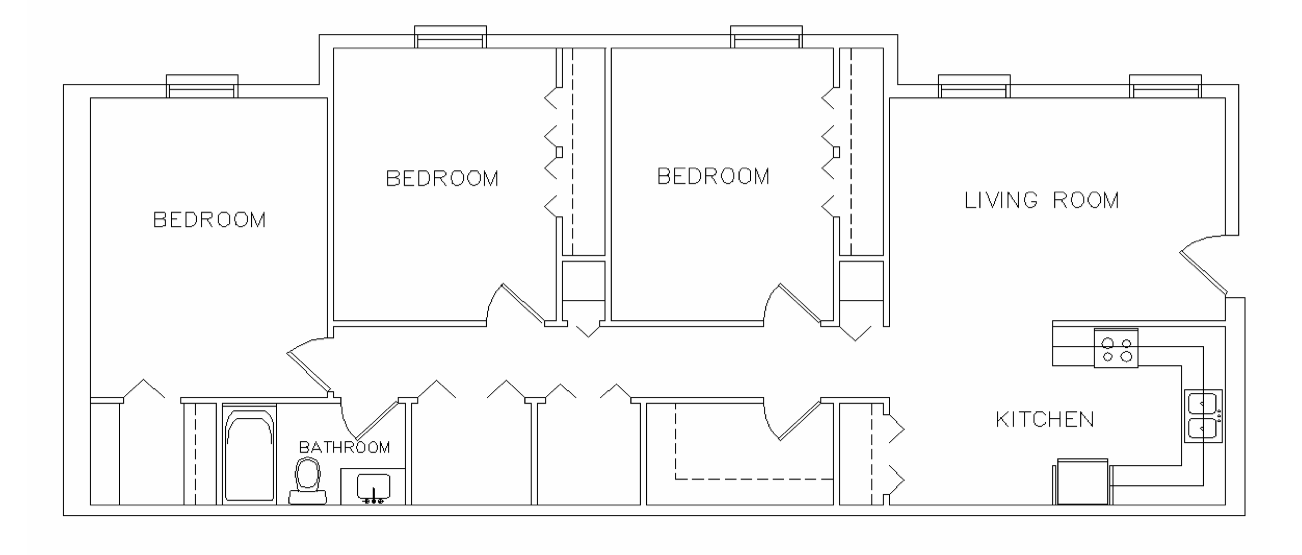Emerald Hill Apartments (Upperclassmen Only)

Near Two Rivers Apartments and the Dunn Center, Emerald Hill Apartments is in close proximity to the Dunn Center and within a ten minute walk of most academic buildings.
- Locate on Campus Map
- 360 Virtual Tour - 1 Bedroom Apartment
- 360 Virtual Tour - Single Bonus Apartment
- 360 Virtual Tour - Building 14 Apartment (shared living)
- Housing Rate Information
- Exterior access to individual apartments to promote privacy
- Private apartments with full kitchens and living areas in Buildings 1-12
- Shared, two bedroom, one bath apartments in Buildings 13 & 15
- Shared, three bedroom, one bath apartments available in Building 14
- Wi-Fi Access
- Ethernet jack (1 per room)
- Kitchen includes full-size refrigerator and stove/oven
- Air Conditioning
- On-site Laundry Room
- On-site Vending Machines in Laundry Room
- One Bedroom, one bathroom apartment
- 1 moveable Full-size bed, Desk, Chair, and Dresser
- 1 window per bedroom
- Desk Top Dimension: 42" x 24"
- Dresser Top: 36" x 24"
- Living area includes couch and chair
- Kitchen includes full-size refrigerator, stove/oven, and dining table with two chairs
- See Floor Plan for additional dimensions
- One Bedroom, one bathroom apartment with bonus room
- 1 moveable Full-size bed, Desk, Chair, and Dresser
- 1 window per bedroom
- Desk Top Dimension: 42" x 24"
- Dresser Top: 36" x 24"
- Living area includes couch and chair
- Kitchen includes full-size refrigerator, stove/oven, and dining table with two chairs
- See Floor Plan for additional dimensions
- Three Bedroom, one bathroom apartment
- Located in Building 14
- Three students share common spaces and bathroom, but each student has a private bedroom
- 1 moveable Full-size bed, Desk, Chair, and Dresser
- 1 window per bedroom
- Desk Top Dimension: 42" x 24"
- Dresser Top: 36" x 24"
- Living area includes couch and chair
- Kitchen includes full-size refrigerator, stove/oven, and dining table with two chairs
- See Floor Plan for additional dimensions
Standard Single Apartment
 Disclaimer: Common floor plans for each room type are featured; however, actual size/dimensions
may vary.
Disclaimer: Common floor plans for each room type are featured; however, actual size/dimensions
may vary.
Standard Single-Bonus Apartment
 Disclaimer: Common floor plans for each room type are featured; however, actual size/dimensions
may vary.
Disclaimer: Common floor plans for each room type are featured; however, actual size/dimensions
may vary.
Shared Living Apartment
 Disclaimer: Common floor plans for each room type are featured; however, actual size/dimensions
may vary.
Disclaimer: Common floor plans for each room type are featured; however, actual size/dimensions
may vary.
How Do I Get Started?
Applying for Housing is easy! Login to our Housing Application Portal with your AP Onestop username/password to get started!