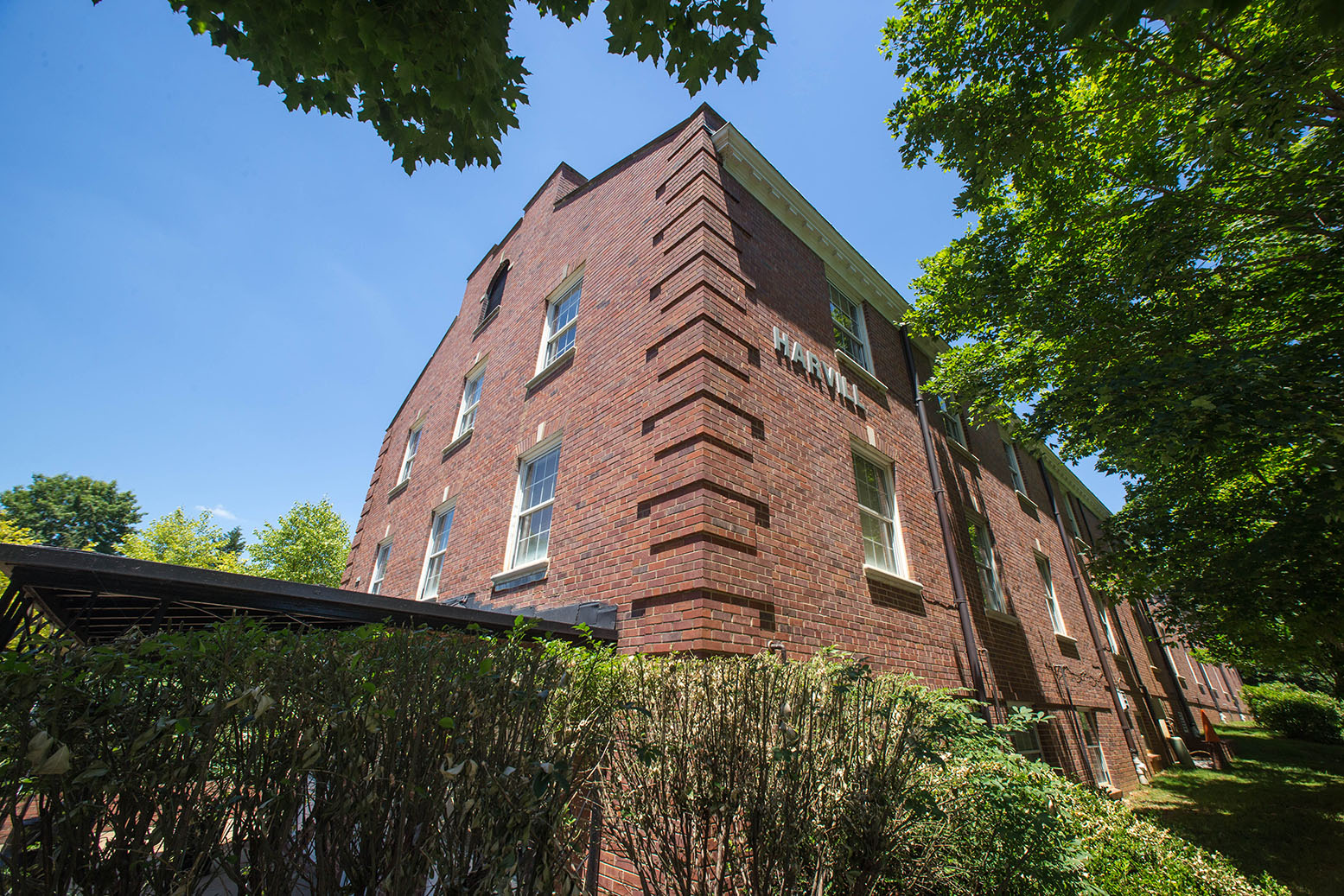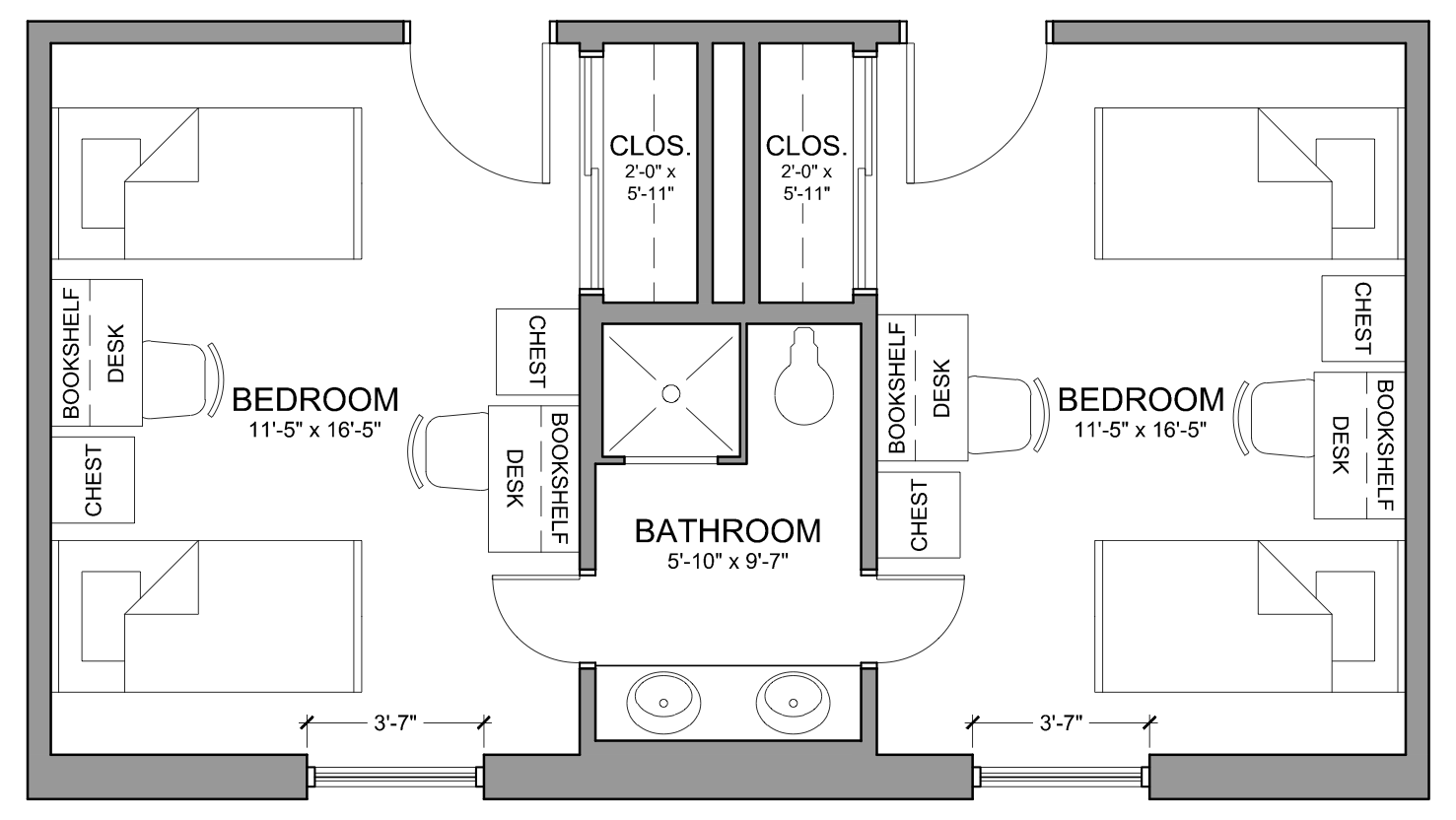Harvill Hall (Freshman Only)

At the heart of campus, Harvill Hall is directly across from the Woodward Library, the Morgan University Center, and in close proximity to many academic buildings including Sundquist Science Complex, the Art and Design Building, and Harned Hall.
- All Female Traditional Style Residence Hall
- Access limited to residents of Harvill Hall through ID card access and main lobby.
- Three Floors with enclosed hallways
- 40 Residents
- Double Occupancy Rooms
- Suite Style with Shared Bathroom
- Wi-Fi Access
- Ethernet jack (1 per room)
- Air Conditioning
- Laundry Room in Main Lobby
- Vending Machines in Main Lobby
- Kitchen in Main Lobby
- Study Rooms in Main Lobby
- Game Room on 1st Floor
- 2 moveable Twin XL Beds, Desks, Chairs, Dressers
- 1 window per room
- Desk Top Dimension: 42" x 24"
- Dresser Top: 36" x 24"
- There is 30" of space under the bed when raised to highest setting.
- See Floor Plan for additional dimensions
Standard 4-Person Unit, Shared Bath

Disclaimer: Common floor plans for each room type are featured; however, actual size/dimensions may vary.
How Do I Get Started?
Applying for Housing is easy! Login to our Housing Application Portal with your AP Onestop username/password to get started!